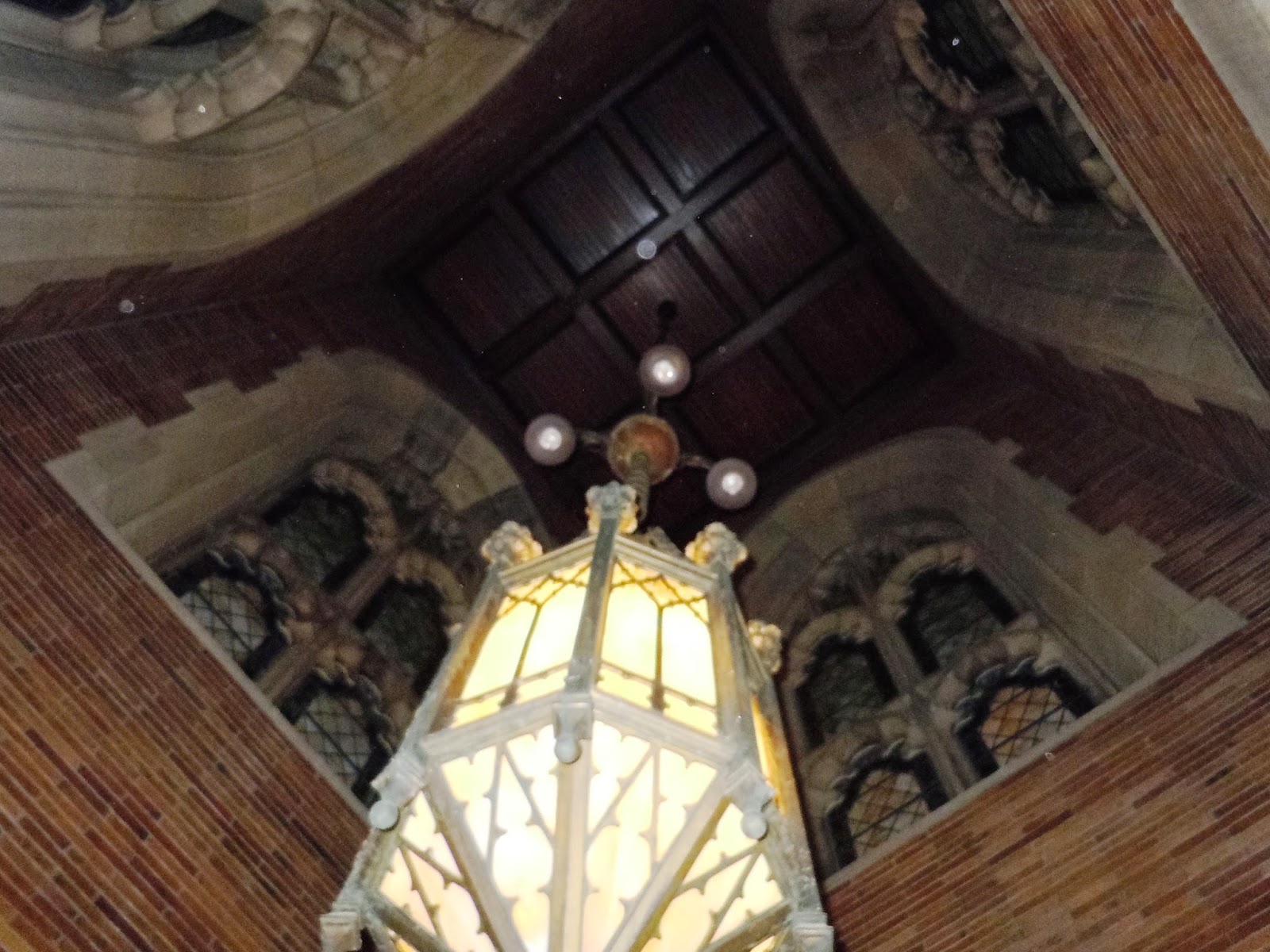We took a field trip to Cleveland to
discuss the downtown architecture. I
particularly liked the Rockefeller Building which surprised me a little. I knew the story of the Waddell House that
originally stood at the site. The famous
hotel had many important visitors including the newly elected President Lincoln
as he traveled from Illinois to Washington for his inauguration. Fourteen other presidents also stayed there
among many other famous guests. This
historic hotel was demolished for what I considered a block of an office building.
I knew of John D. Rockefeller’s
interest in historic preservation with his involvement in the Williamsburg
project and I was upset that he would destroy the Waddell House to build a 17
story office building. But, there were a
few things I didn’t know until much more recently. The Rockefeller Building was constructed in
1903-1905, about twenty years before the rector of Williamsburg’s Breton Parish
Church approached Rockefeller with the idea of restoring the historic town. Rockefeller was still at the height of his
career when he built the office building in downtown Cleveland. When solicited for funds to reconstruct historic
Williamsburg, he was 87 years old and was quite possibly looking at historic
preservation very differently than he was earlier in life.
Knowing these facts and finally
seeing the Rockefeller Building in person have changed my perspective on the
situation. I admit that I don’t know
what the situation was with the hotel when Rockefeller purchased the property. I don’t know why the hotel was being sold or
the condition of the building. But, I
can understand how the property was much more valuable as a taller office
building, adding real estate in a growing downtown business area.
As we approached the Rockefeller
Building from West Prospect, I was still thinking, how could he have this hotel
torn down for this plain looking office building. I wondered if it was just about money. Then we walked closer and I started to see
the details of the building. The first
three floors were a dark brown tone with the upper floors made of a dark reddish-brown
brick. As we got closer still, I could
start to make out the intricate details in the iron trim around the doors and
windows of the first three floors.
As we approached the Rockefeller
Building from West Prospect, I was still thinking, how could he have this hotel
torn down for this plain looking office building. I wondered if it was just about money. Then we walked closer and I started to see
the details of the building. The first
three floors were a dark brown tone with the upper floors made of a dark reddish-brown
brick. As we got closer still, I could
start to make out the intricate details in the iron trim around the doors and
windows of the first three floors.
As I crossed the street and
stepped onto the sidewalk in front of the building and took in the full impact
of those details, I fell in love. And,
as I saw the plaque on the side of the building commemorating the Waddell
House, I can appreciate the fact that we can’t save every structure. But, we must remember that it is our responsibility to at least
teach future generations about the historic events and structures that came
before.


















