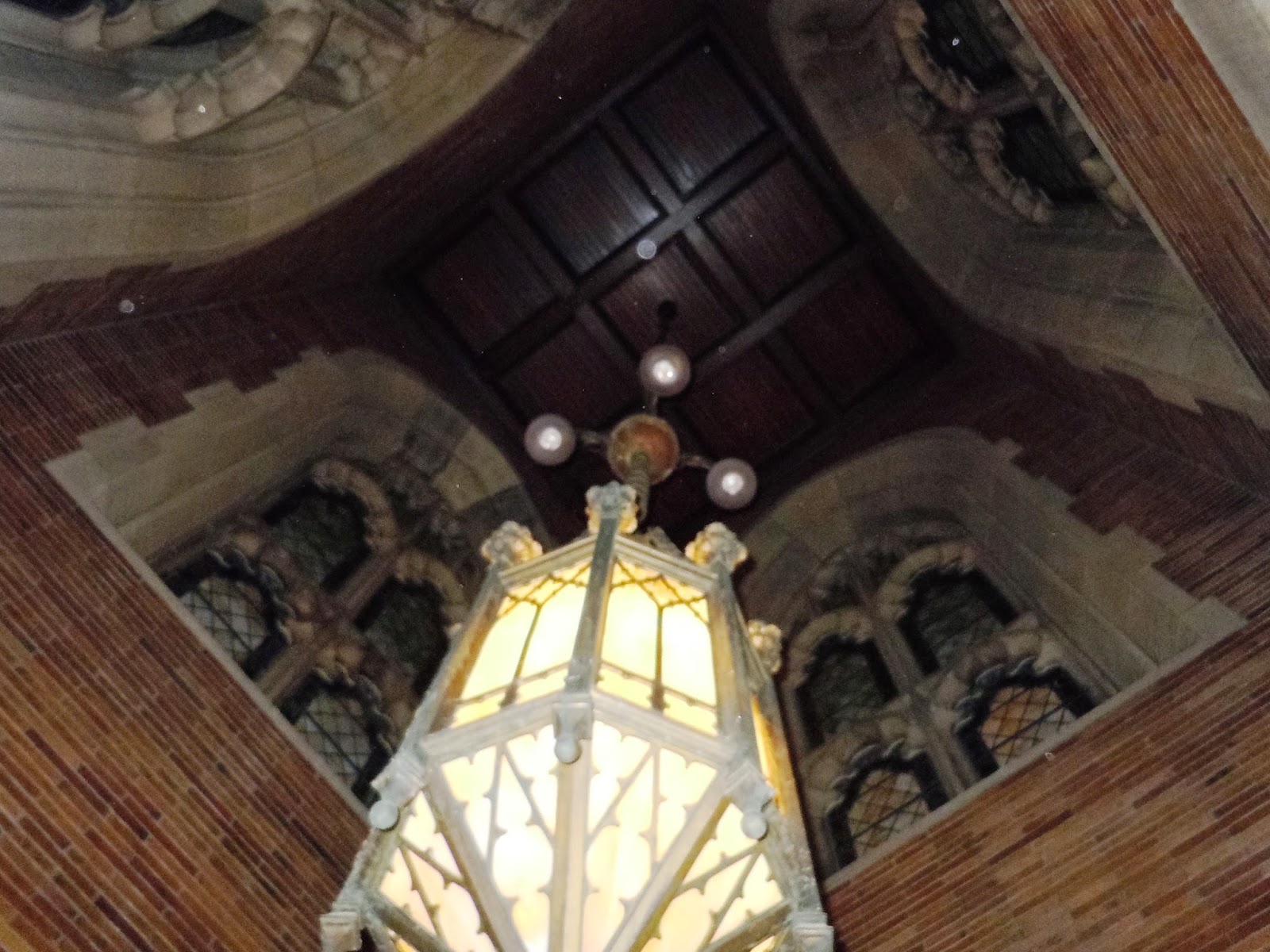As usual, whenever I find
something that interests me, I check it out online as soon as I can. After visiting Case Western Reserve
University, I began searching the internet for the names of the buildings and I
found a lot of information on the university website. There were details about many of the buildings
including when they were built, the original purpose, and the current use.
The eclectic mix of architectural
styles at Case Western Reserve University was interesting and beautiful. There was a wide range of styles, yet they
were done in a way that blended together into a cohesive unit on campus, except
for one anomaly, the Peter B. Lewis building.
Completed in 2002, it was designed by famed architect Frank Gehry and is
a controversy on campus. As we met in
front of the building, we discussed it style, which was difficult to name. Most people didn’t like it and felt it was
out of place on campus.
My favorite building was Guildford
House, part of an area known as the Mather Quad. It was built in 1892 with a south wing
addition in 1894. The entire cost of
construction, including the addition, was covered by Flora Stone Mather. It was
first built as a women’s dormitory and is currently housing the English
department. It was painted a sunny
yellow and was a beautiful home away from home for young women attending school
away from home.
Another building on the Mather
Quad is Haydn Hall, designed by distinguished Cleveland architect, Charles F.
Schweinfurth. It is described as Collegiate Gothic and built as dormitory and
classrooms in 1901. The building has a
prominent center tower and castellations, but my favorite feature is the main
doorway. The doors have a low, pointed arch, with square glass panes. They are surrounded by side lights and
transom in matching square panes. The
stone work is very detailed with the name of the building embossed over the
doorway.
The Florence Harkness Memorial Chapel,
completed in 1902, was also designed by Charles F. Schweinfurth. It was originally designated as a place for
studying the Bible and is now used by the music department. The CWRU website calls it neo-Gothic style. I particularly appreciated the interior
features even though we didn’t get to see very much. The fireplace and light fixtures in the lobby
area are beautiful.
This
is a photo looking straight up into the tower showing another beautiful light
fixture, detailed stone work around the windows and the paneled ceiling.






No comments:
Post a Comment