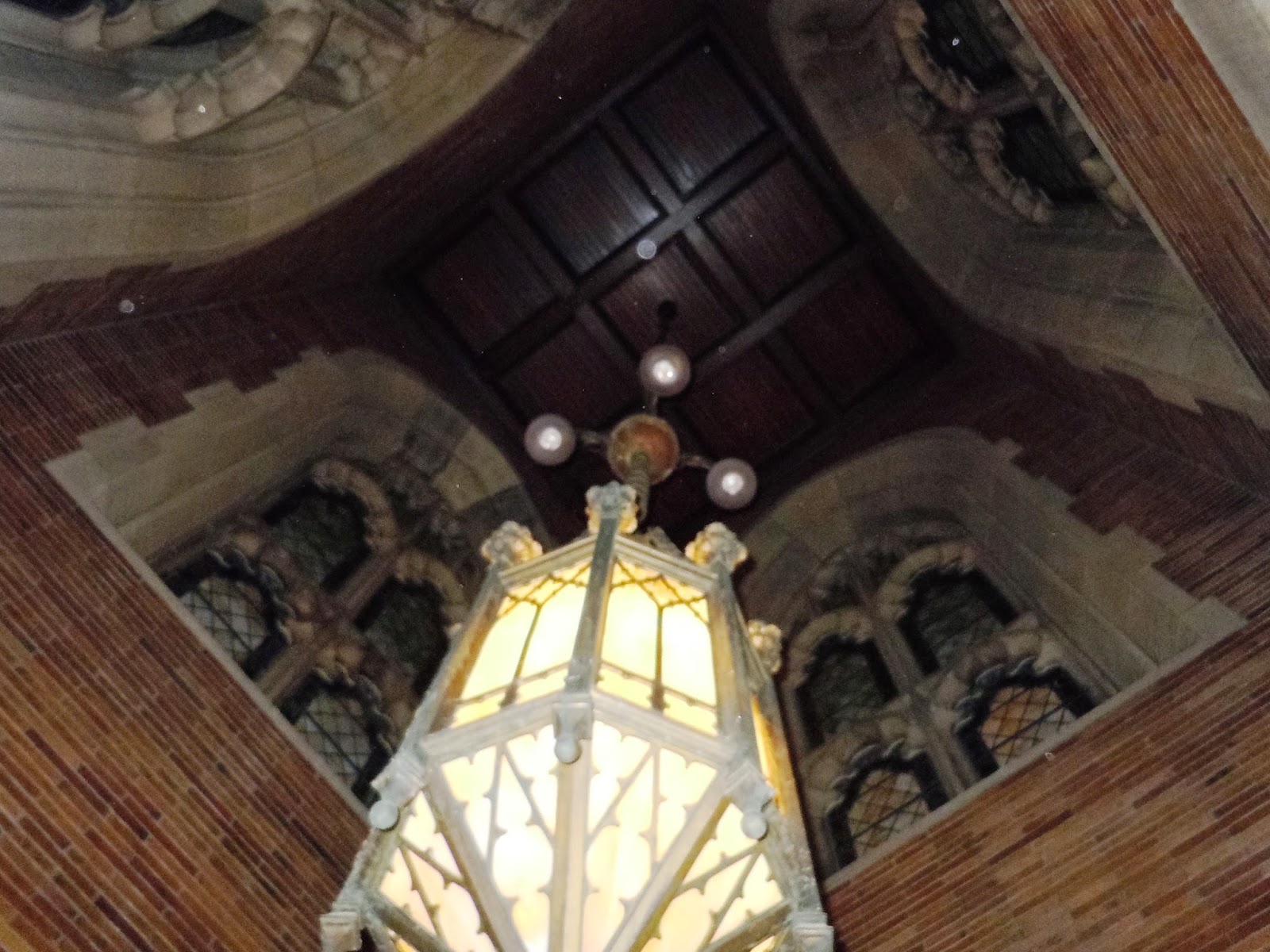 A consultant for Nextel supposedly
assessed the area and deemed it insignificant.
I’m not sure how anyone can look at a collection of 19th
century structures and not think there may be historical significance that
should at least be researched further. When
Nextel moved forward and built a cellular tower on the hill overlooking the
hamlet of Fowlers Mill, they had no idea what they were up against. The
community immediately jumped into action.
A consultant for Nextel supposedly
assessed the area and deemed it insignificant.
I’m not sure how anyone can look at a collection of 19th
century structures and not think there may be historical significance that
should at least be researched further. When
Nextel moved forward and built a cellular tower on the hill overlooking the
hamlet of Fowlers Mill, they had no idea what they were up against. The
community immediately jumped into action.
I found a website with a
collection of newspaper stories on the issue.
They told how the neighbors in the area of the tower were enraged by its
placement within site of the historic district.
The Township Trustees indicated their helplessness where zoning for
communications towers is concerned. The
Fowlers Mill Historical Preservation Association sued Nextel and the FCC for
issuing a license to build the tower without following proper procedures for an
historic area. The preservationists
prevailed and the tower was moved to another location.
Chardon is another story of perseverance. This one involved a community trying to save
the town from fire. In 1868, a fire
swept up the west side of the town square, swallowing up one building after
another, regardless of the attempts of the townspeople to stop it. They even used dynamite to blow up a building
in an attempt to create a firebreak. The
fire jumped right over it, continuing up the street, eventually engulfing the
courthouse, and finally stopping as it reached the church. The townspeople met immediately to plan
reconstruction. Since the town was
rebuilt in the same time period, it has a harmony of style with a balance of
shape and size that is somewhat unique.












